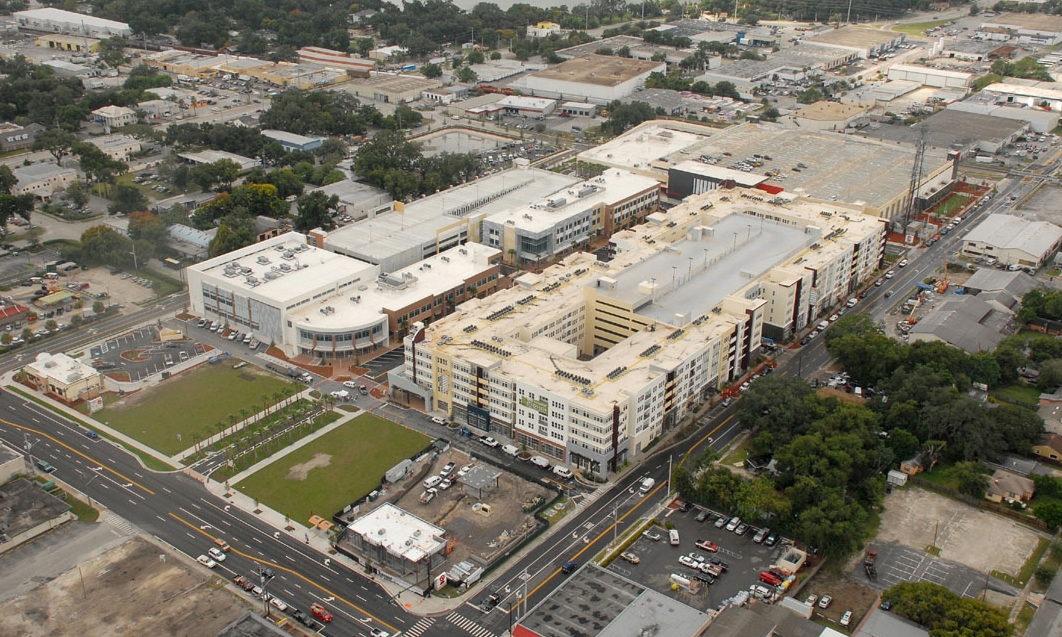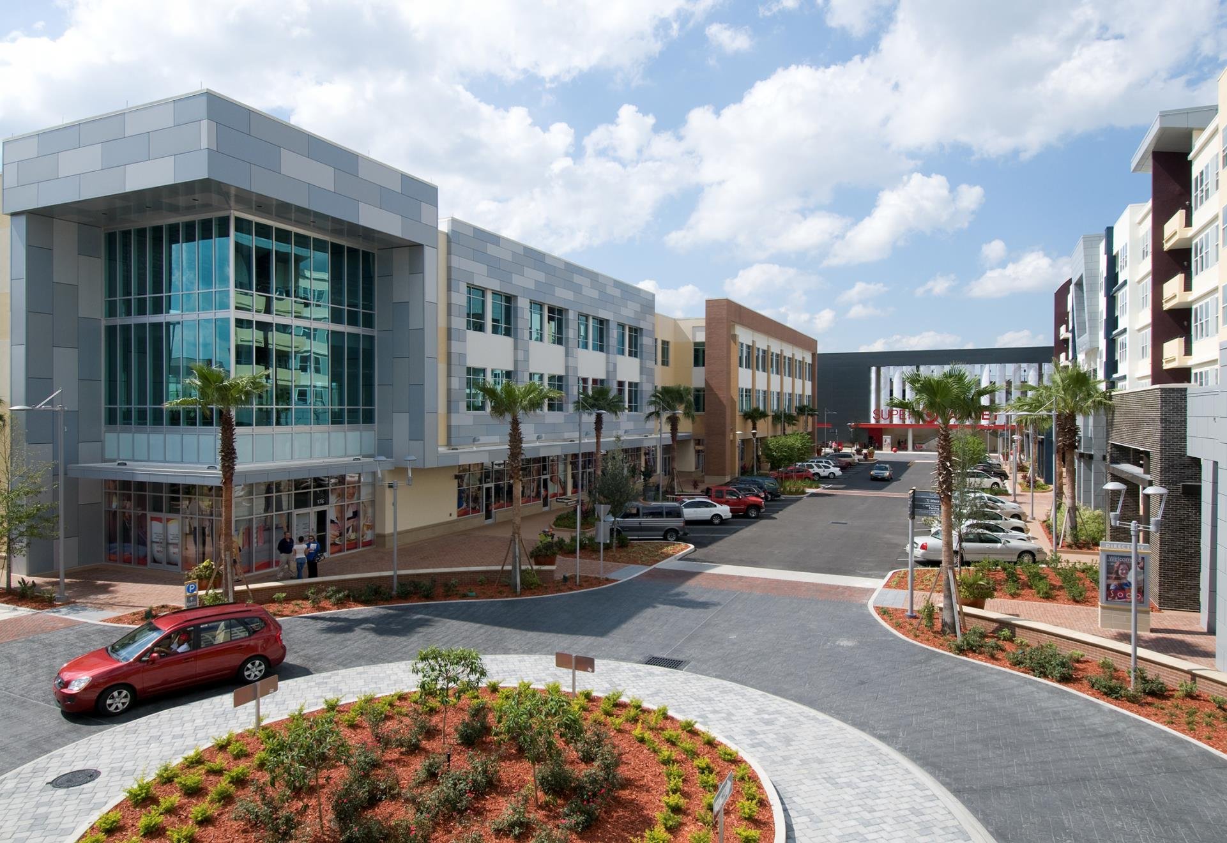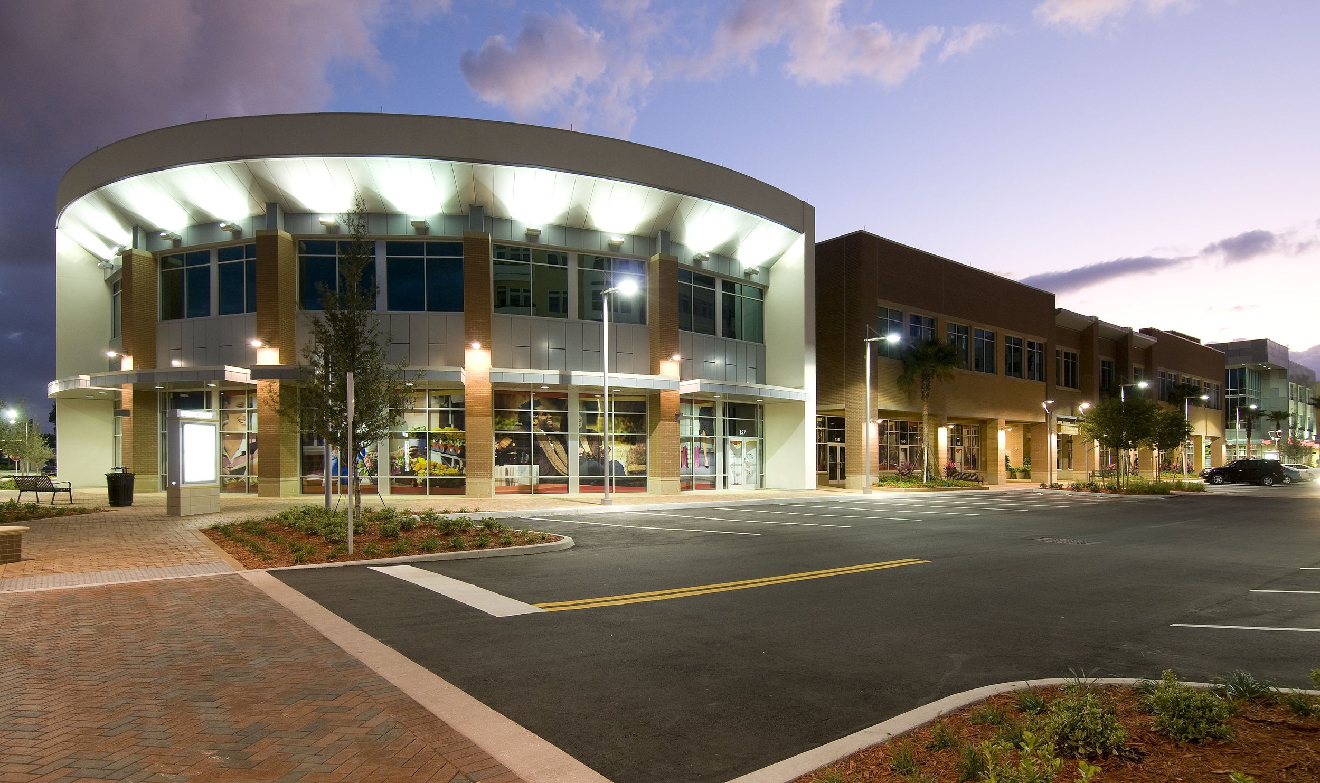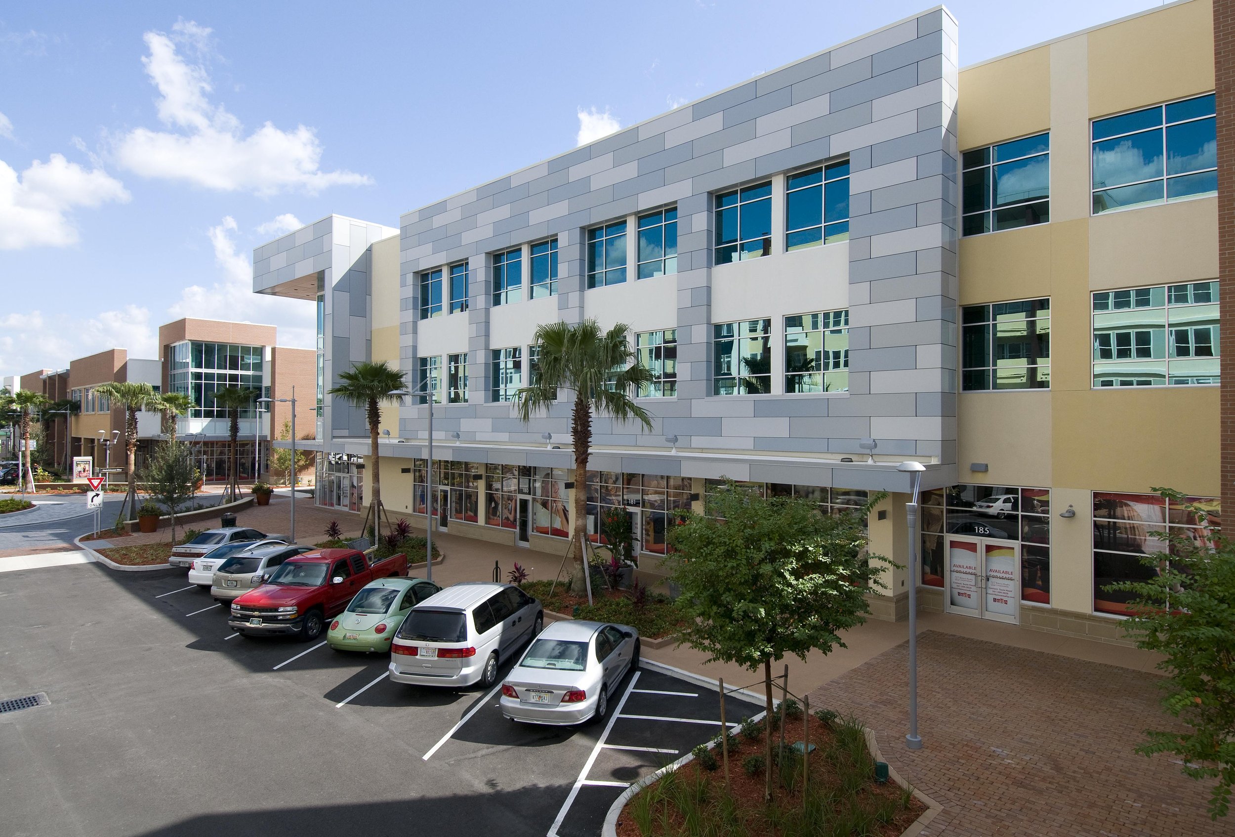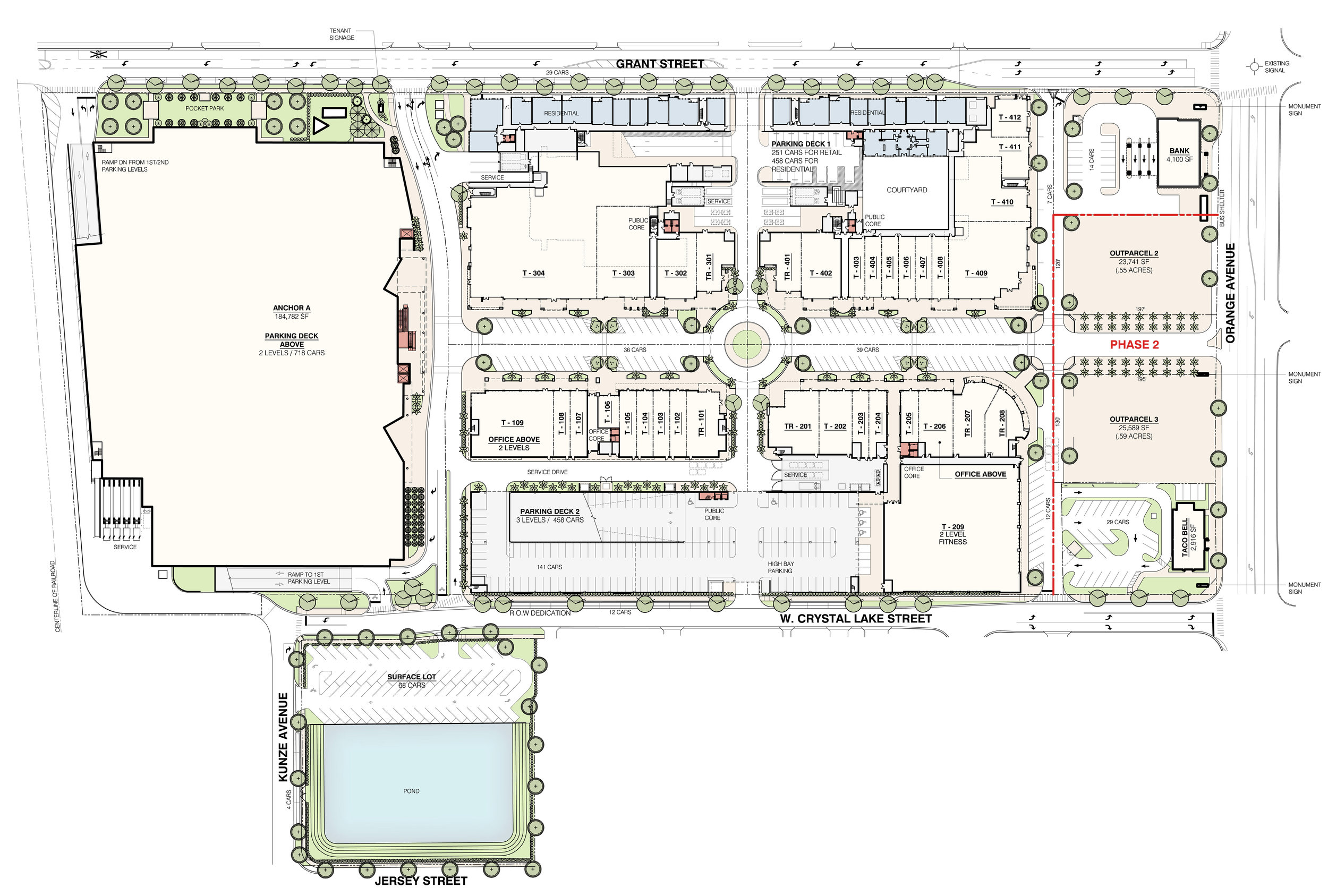SODO
Orlando, FL
Project Website
SoDo is a mixed use project located in Orlando, Florida. It is a Planned Unit Development that was formally an antiquated Kimco owned strip center, with an existing drive-in movie theater in the rear of the property and is adjacent to the Florida East Coast Rail line. The project is within one mile of the City of Orlando Central Business District, and is located in an old industrial zoned area. The project is also within walking distance to the Delany residential neighborhood and has good access to Interstate 4.
The program called for approximately 760,000 SF on 20 acres. The Target building is the first Superstore with 700 cars over two levels on its roof. The 2-story fitness center anchors the commercial street with direct access to the open air parking structure. The office above retail is designed as Class A space and is primarily leased with Medical Office. The offices have street access and bridge access to the parking deck. All of the programmatic uses are divers, share parking, and are intended to compliment each other.
SoDo is an example of Urban Mixed-Use in a gentrifying former industrial area with tenants that are non-formulaic. The development team is a pioneer in this community for developing this project and implementing sustainable planning strategies in its development.
Awards
* 2008 Outstanding Mixed-Use Project by NAIOP Central Florida
* Better Community Award by 1000 Friends of Florida
* Best Retail Project by Southeast Construction Magazine
* ICSC United States Design and Development Awards - 2011 Finalist
