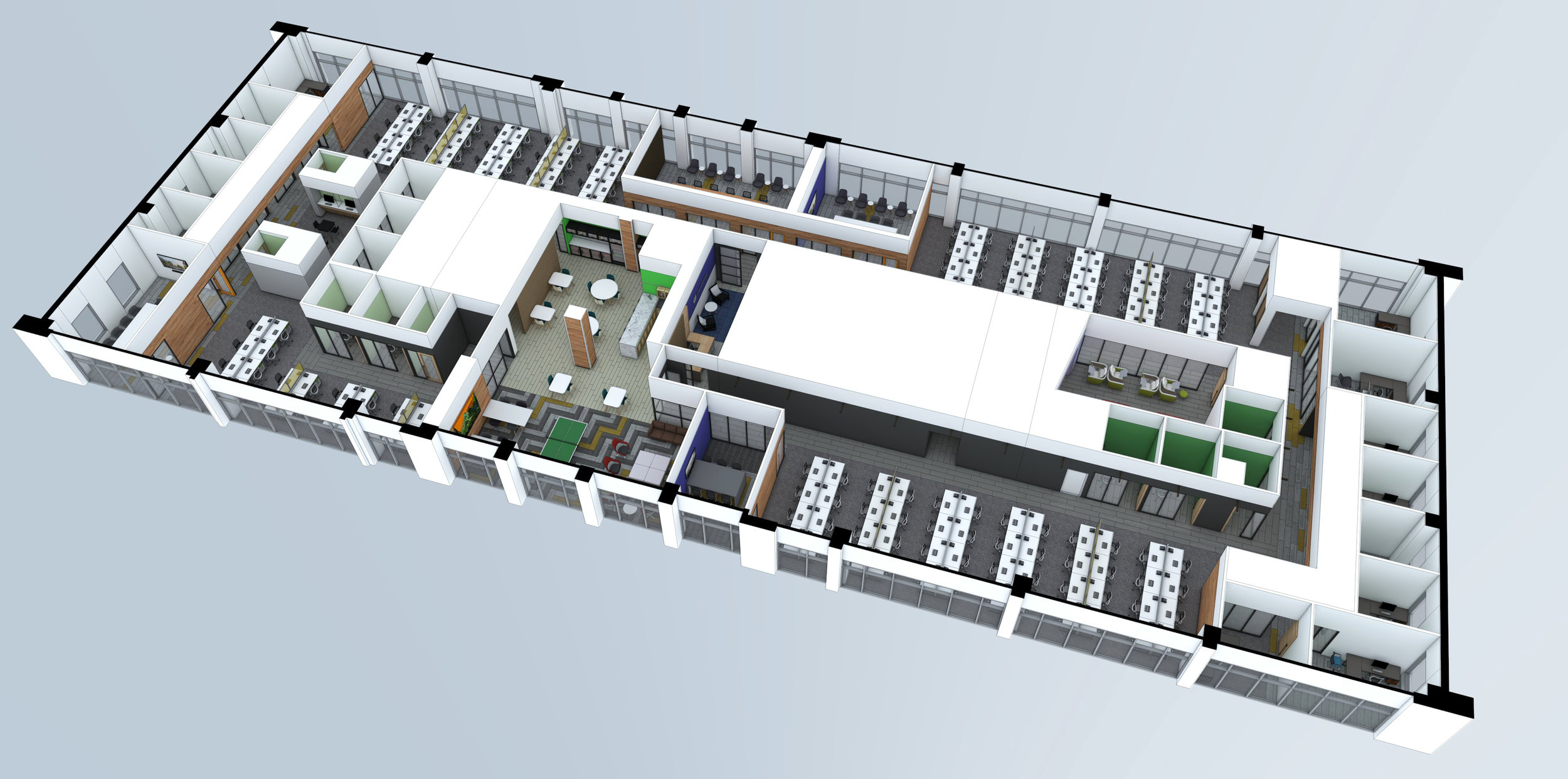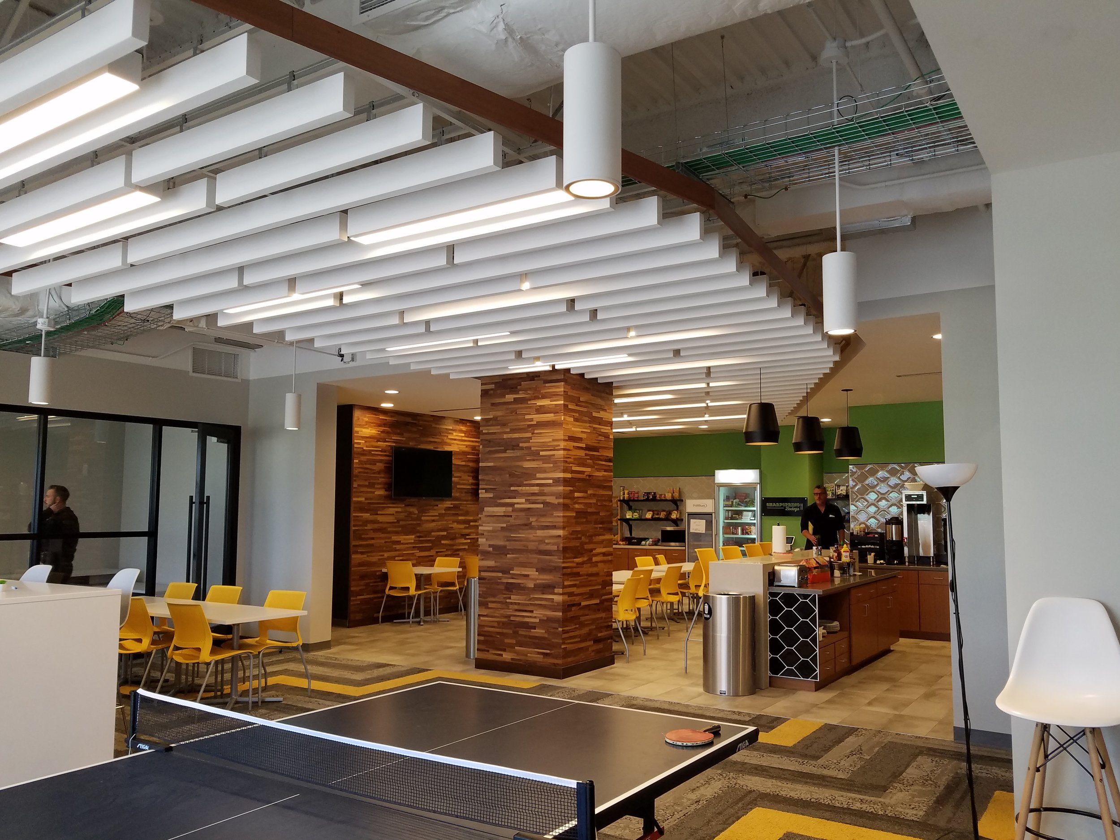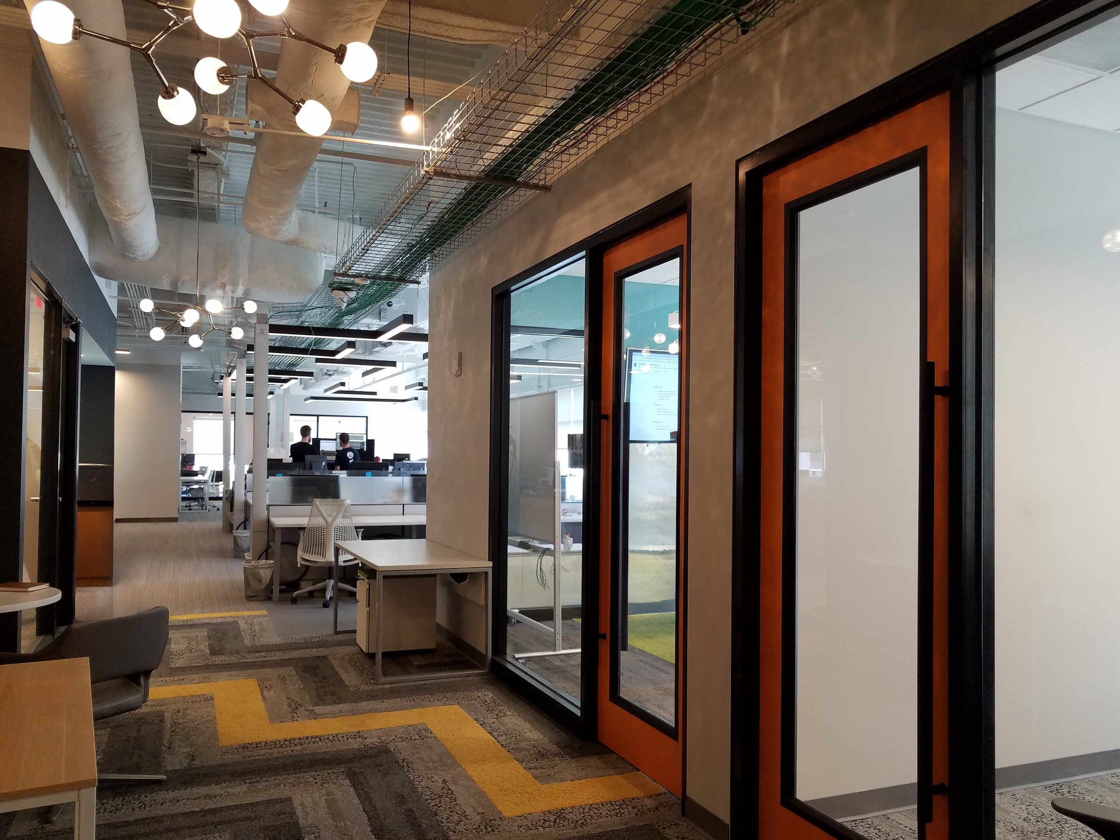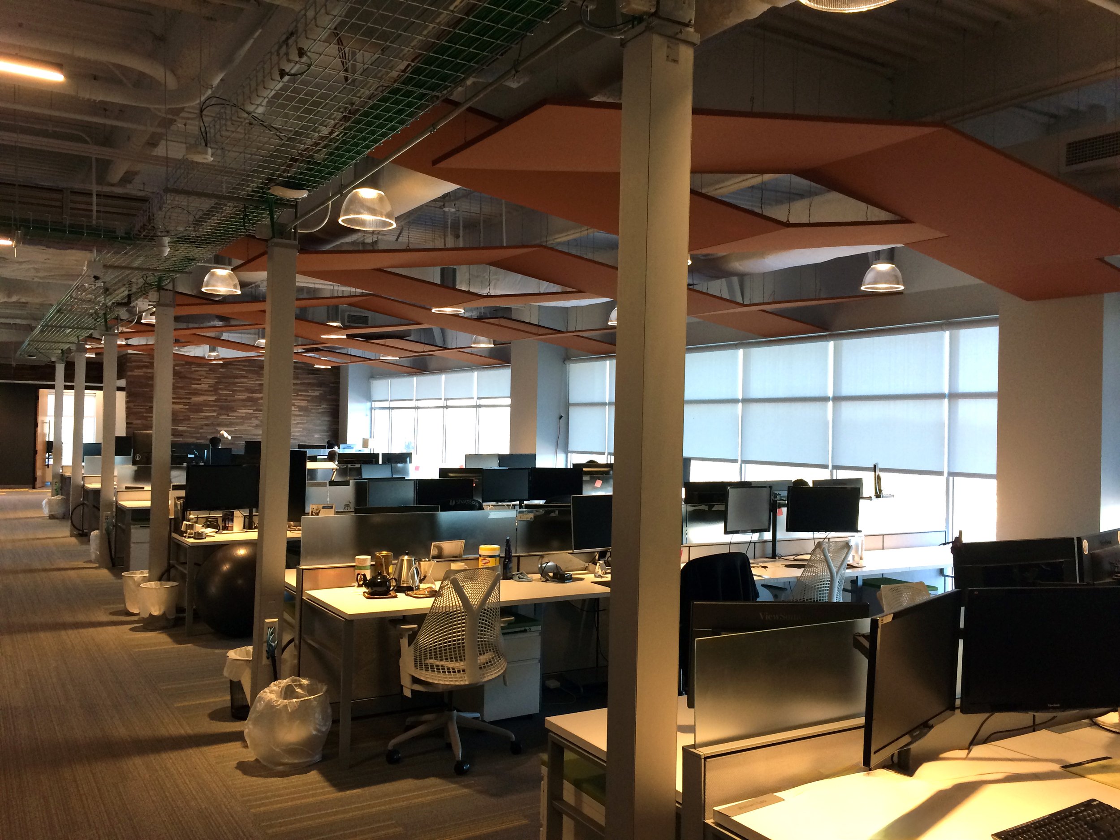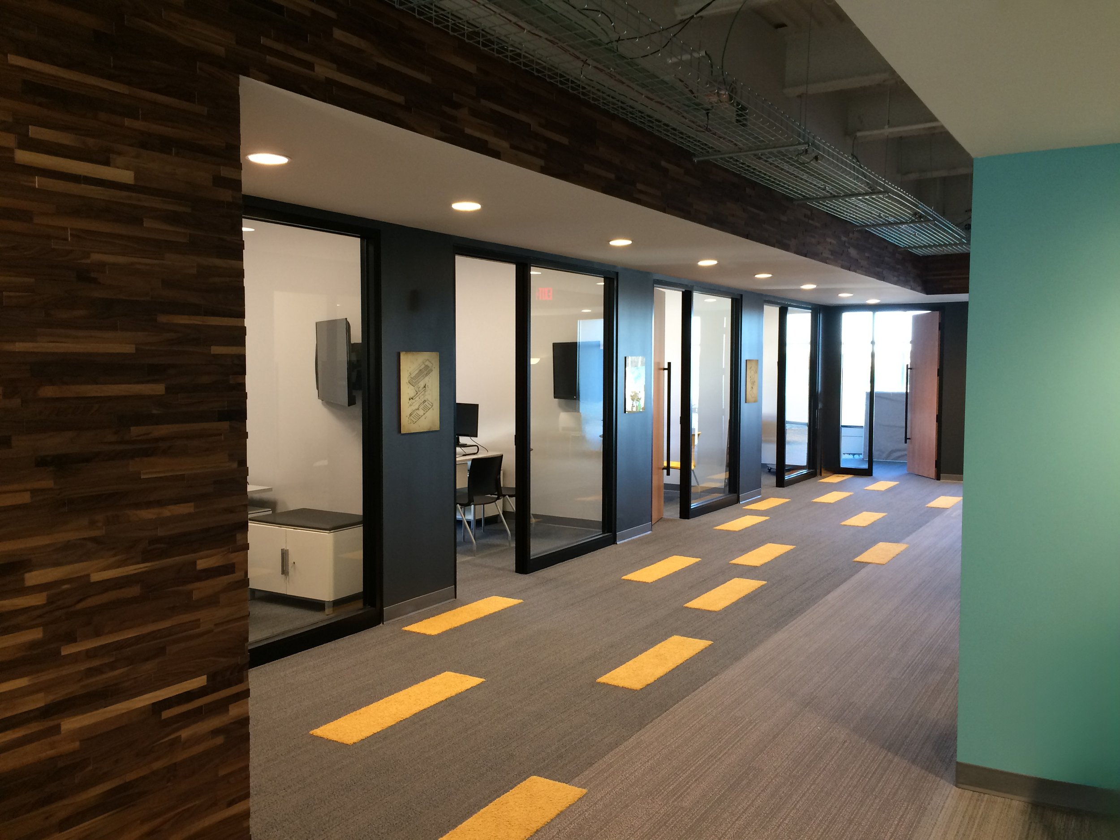TECH COMPANY OFFICE
The tech company office was created to provide a positive environment for the employees. A high degree of visual impact and a variety of spaces was requested by ownership to enhance the workspace experience. The office extends over two floors. It is primarily an open floor plan that is organized into distinct "neighborhoods".
Open benching work stations are interspersed with lounge areas, conference rooms and private offices. Standing work stations and collaborative work stations are also provided. Carefully tucked into the plan are private function areas for employees to access. These include quiet rooms, private phone booths and a dedicated health/wellness room. Employees also can utilize a centrally located bodega to enjoy both food and drink in a casual social setting.
Interior finish selections played an important role is establishing the dynamic feeling of the space. The color palette reflects a refined, natural approach. Materials blend a mix of warm natural woods with cool metallic accents. Strategically placed acoustical panels mitigate sound transmissions. Linear carpet planks were chosen to create direction cues on the floor and define open spaces. The plan is also designed to take maximum advantage of natural light. Thoughtfully selected, energy efficient LED light fixtures further articulate areas both sculpturally and visually.
Office Space: 30,900 SF
Programming
Workstations 228
Dedicated Offices: 20
Flex Offices 16
Conference Rooms 7
Phone Booths: 5
Kitchens: 2
Other Programming: Lounge x2, Quiet Zone, Bodega, Wellness Room, Seating Nooks, Standing Desks
