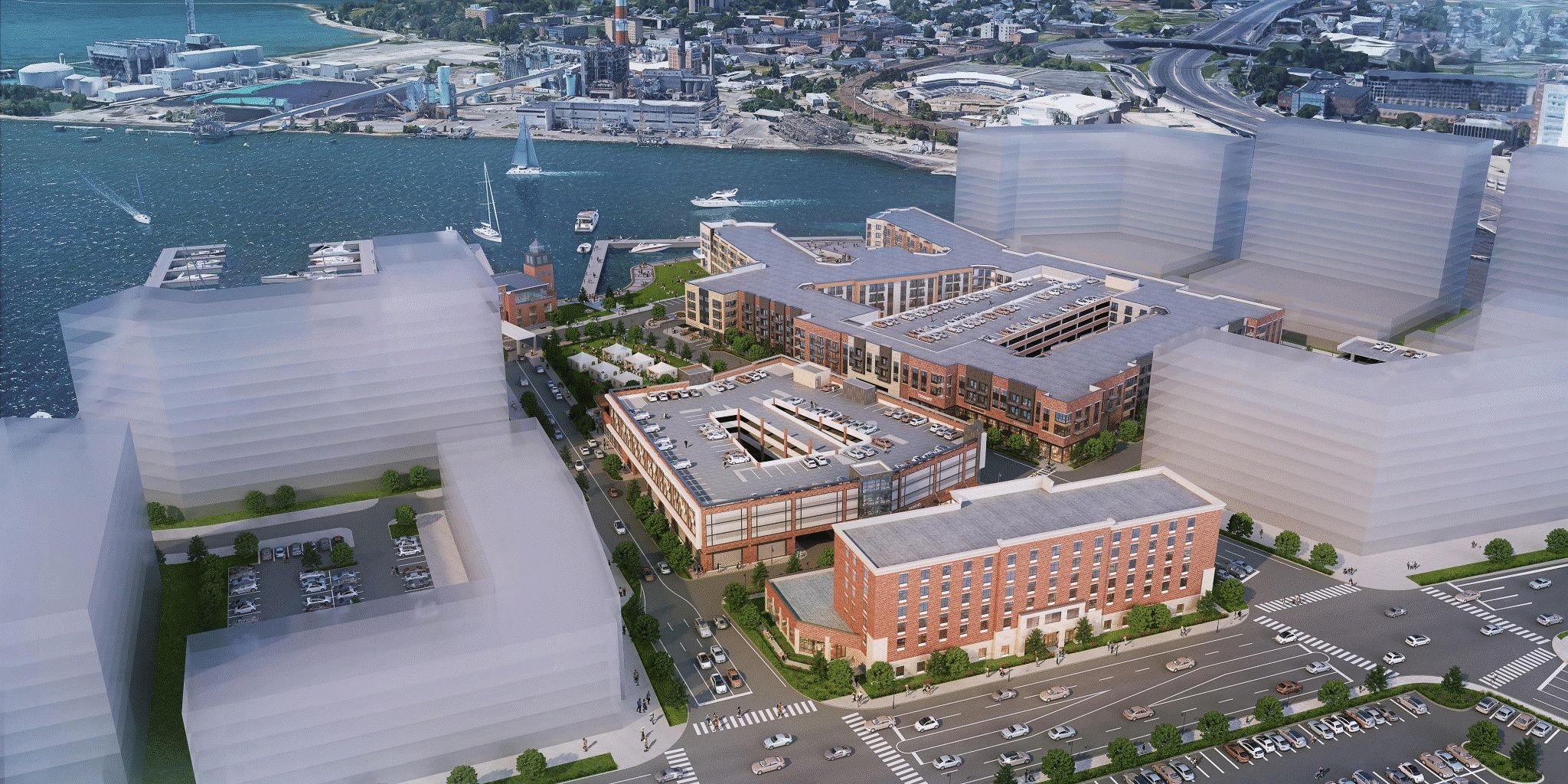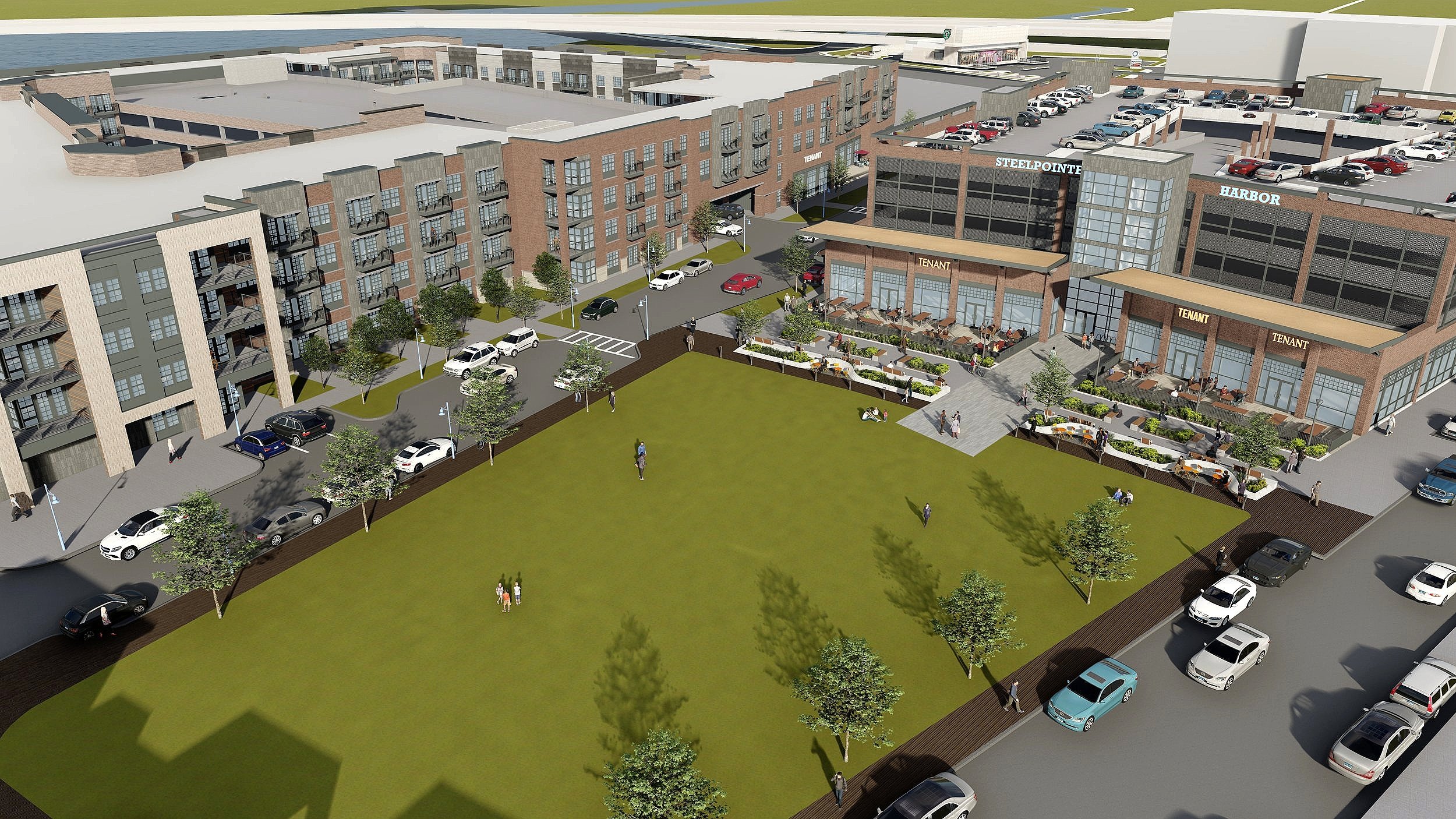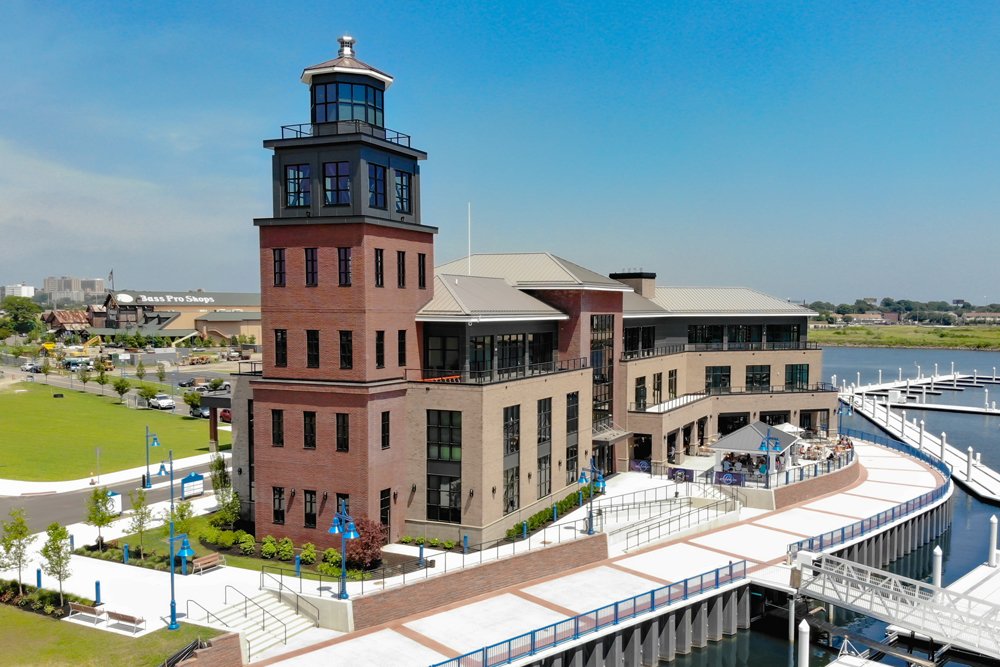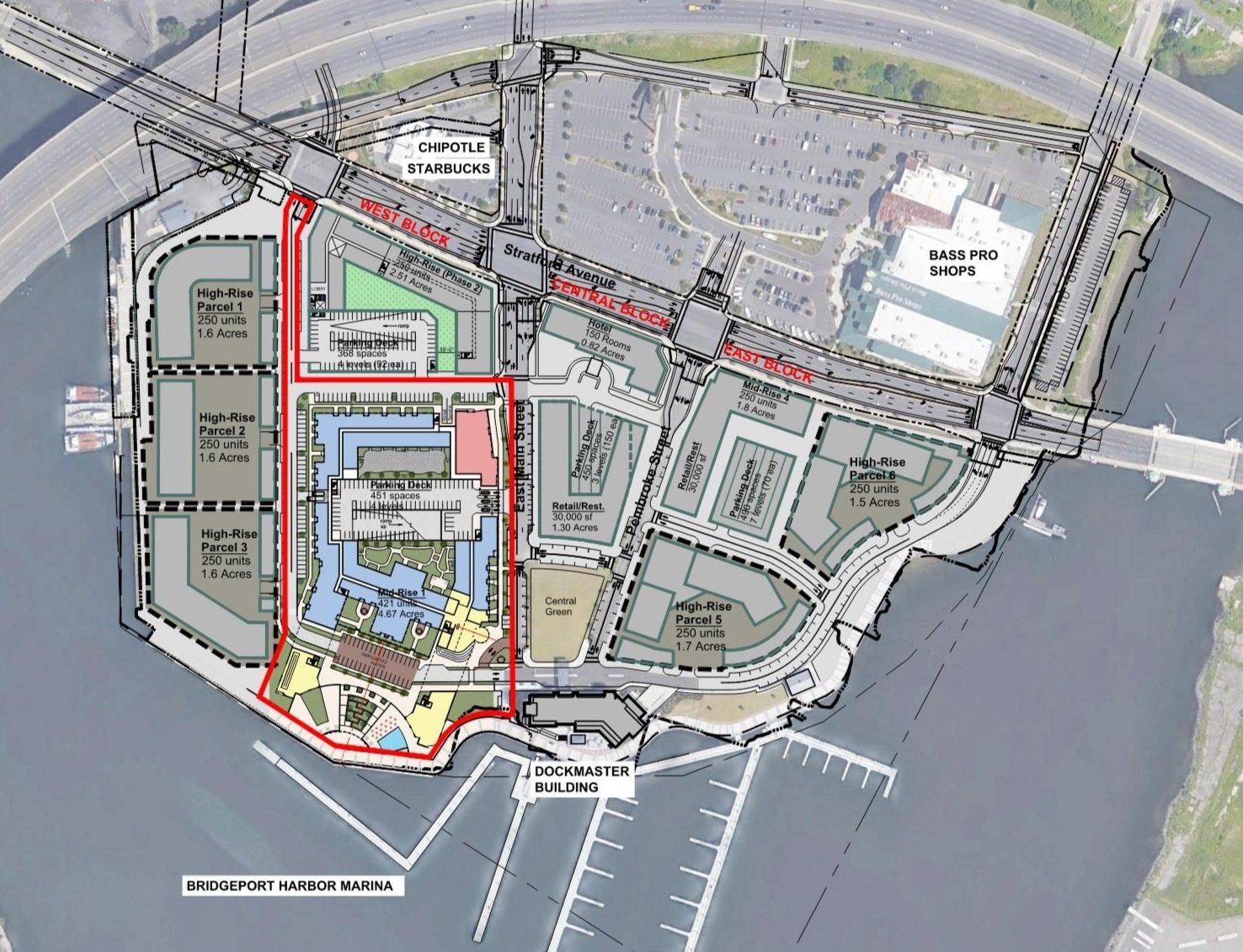STEELPOINTE HARBOR
Bridgeport, CT
Project Website
Steelpointe Harbor is a mixed-use development located on a brownfield site directly adjacent to the Bridgeport Harbor. CUPKOVIC architecture provided site planning and conceptual design services for the multi-phased project.
The first phase of the project consisted of a 150,000 sf Bass Pro Shops and additional multi-tenant retail buildings. Subsequent phases include a water's edge Dockmaster building, multi-family residential above ground level retail buildings, hotels, theater, and structured parking. A new marina and public accessible harbor walk are also included as key features of the overall development.
The buildings located adjacent to the water were designed with a traditional aesthetic influenced by New England port towns and waterfront architecture. Design focused on creating a harbor-side neighborhood. Moving away from the water, the design aesthetic blends into a more modern style, lining the pedestrian friendly streets of the project. Future residential towers were included in the master plan.
Client: Bridgeport Landing Development, LLC
Retail Space: 500,000 SF
Residential: 600,000 SF, 500 Units
Hospitality: 68,000 SF, 120 Rooms
Parking: 2,300 Spaces (structured + surface)




