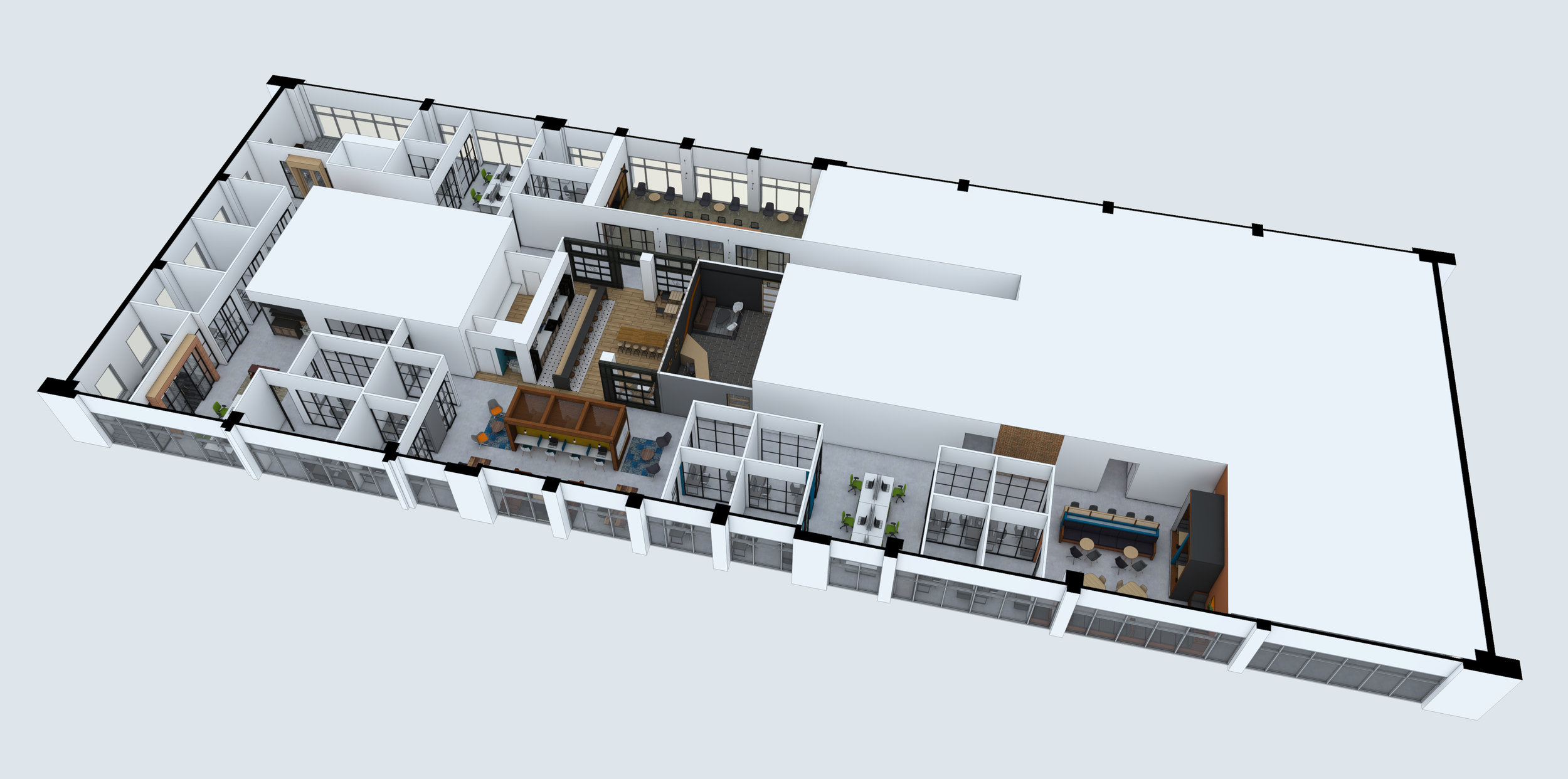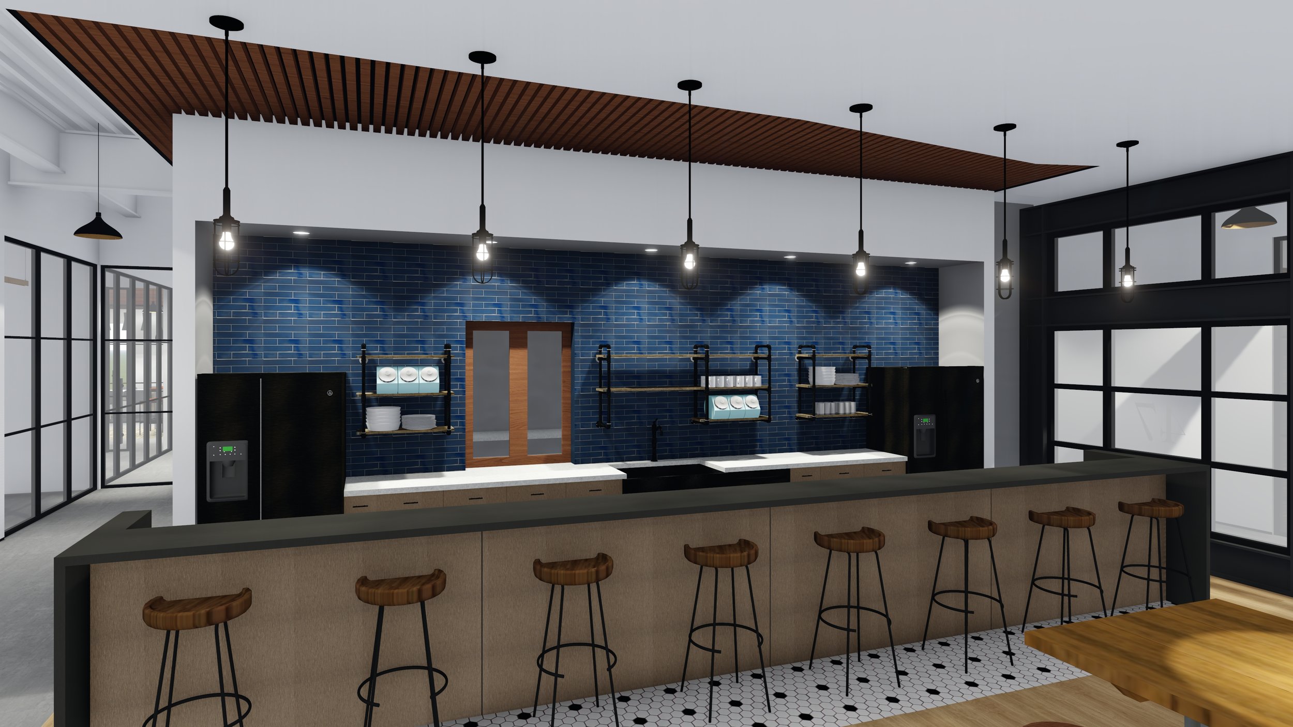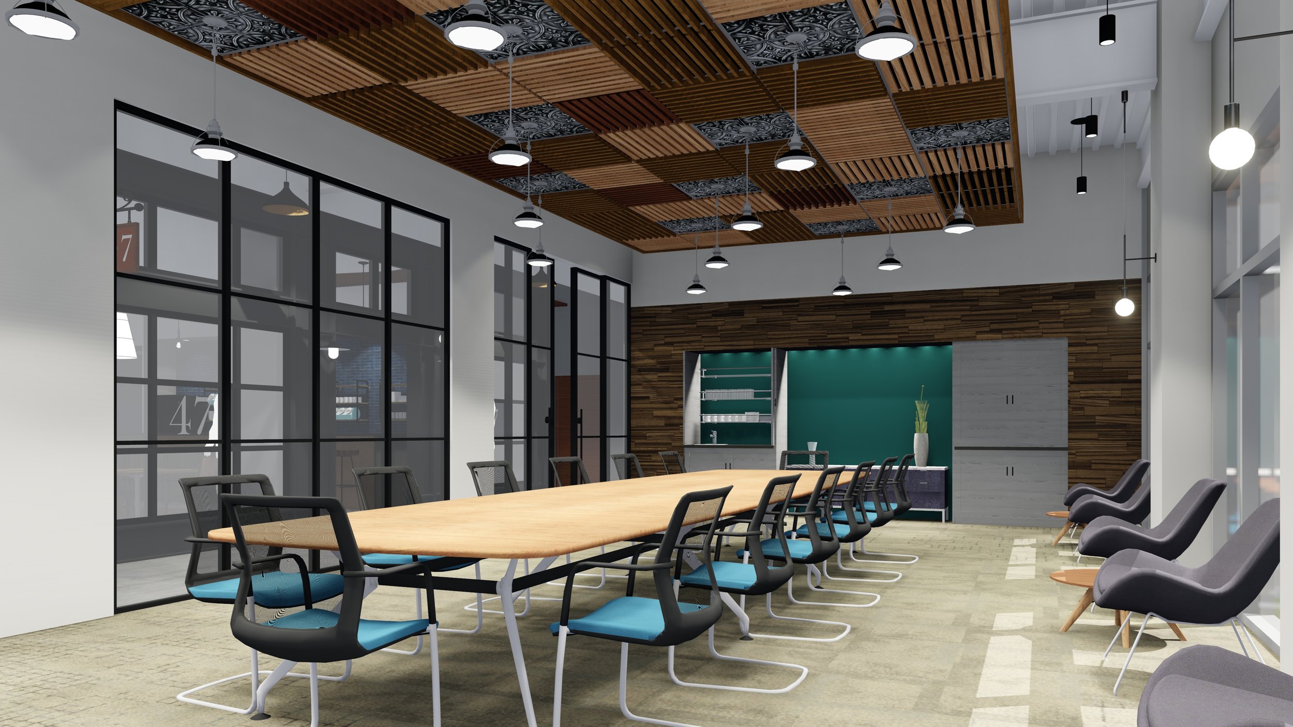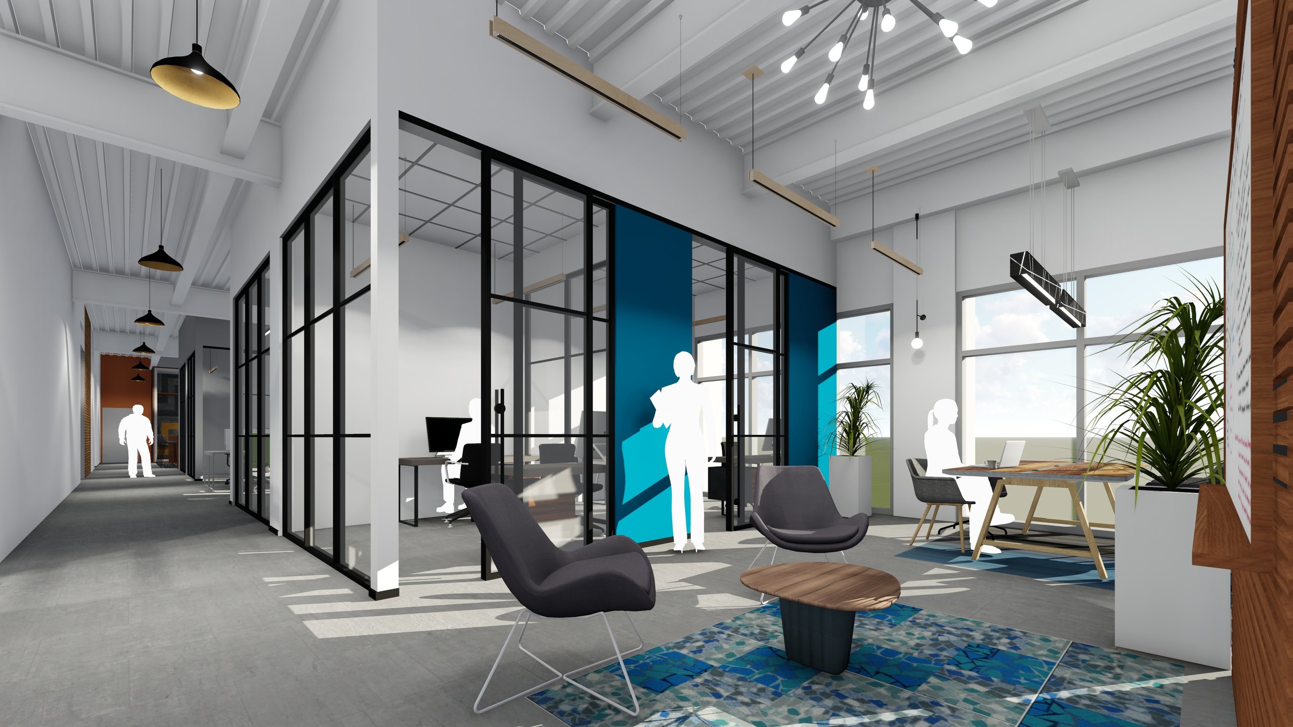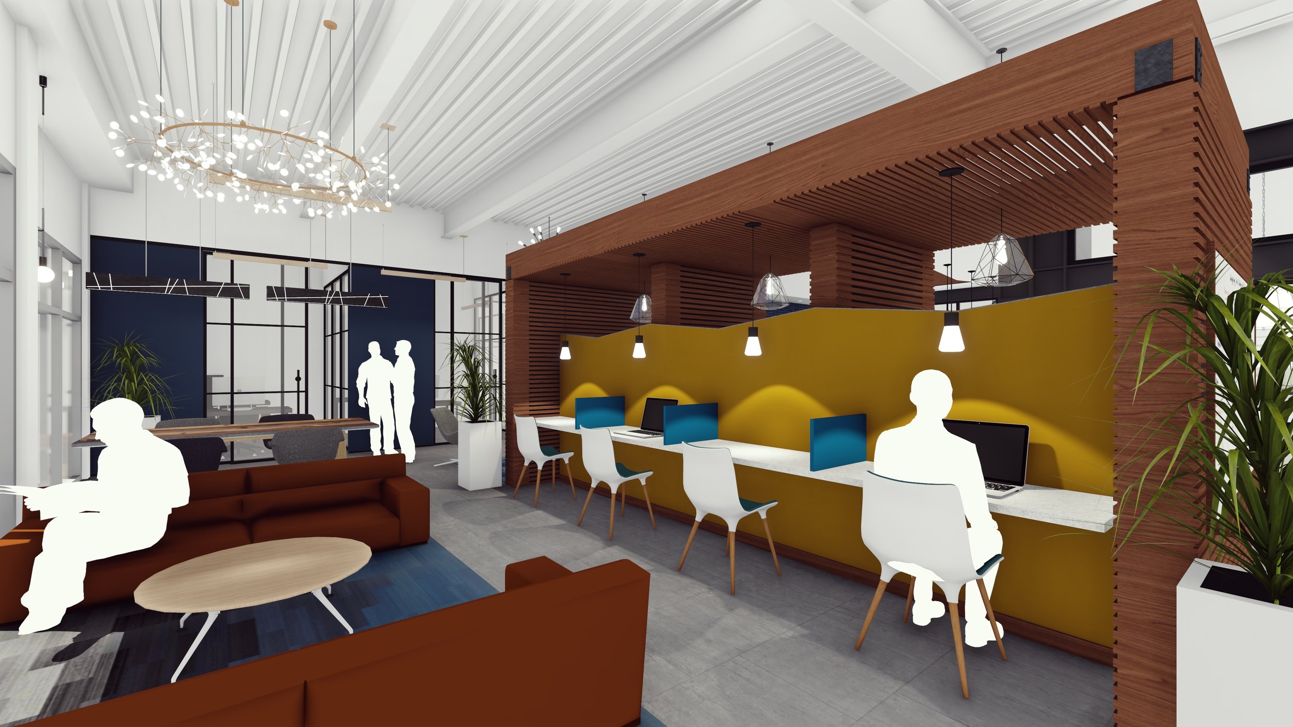COWORKING OFFICE
The design focus is to provide office space that enables and accommodates variable tenant uses. In addition to the primary occupant, the co-working space is intended to be used by small, incubating or temporary businesses that require access to a professional environment. Independent businesses may also obtain a membership to the space.
To allow this multi-purpose function, the plan provides a large variety of office and support spaces. Office selections vary from private rooms to 2-3 person shared rooms to dedicated work stations to "hot seat" locations. Meeting areas are scattered throughout the plan. Comfortable open lounge areas, small conference rooms and formal large conference rooms are available for meetings. Dedicated conversation booths are also provided.
Other support areas include a centrally located informal cafe and coffee bar. An on-site catering kitchen is also available for planned functions. Members additionally have access to a private shower facility and independent wellness room.
Per owner request, the interior design and finishes were selected to convey a clean, industrial aesthetic. Casework, furniture and fixtures reflect a Scandinavian design influence.
Office Space: 11,714 SF
